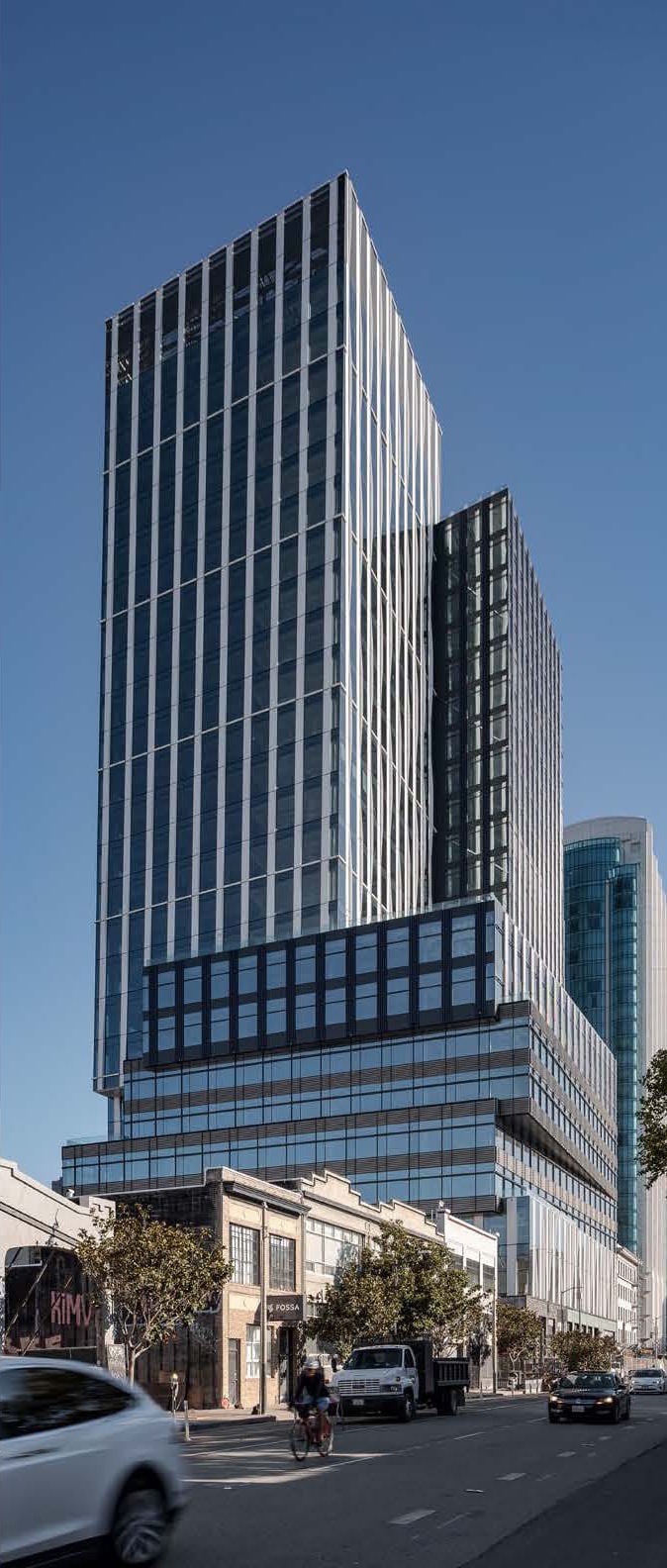DESIGNED TO MAXIMIZE PRODUCTIVITY AND EFFICIENCY
Convenient access to transit and freeways
Secure bike parking
Luxury locker room with showers
On-site restaurant on ground floor
Retractable glass wall lobby doors
Soaring 14’ ceiling heights with flooding natural light
360 views of the City
Over 28,000 SF of private outdoor space
Dedicated below-grade parking
High-speed Mitsubishi elevators
HVAC filtration – Merv-14 filters
Handsfree Bluetooth entry system
Awards & Certifications

How it all stacks up
Breathe easier with over 28.000 SF of private outdoor green space.
PODIUM FLOORS
TOWER FLOORS
- FLOORRSF
- 2519,700 RSF9,700 RSF PENTHOUSE SKYDECK
- 2420,100 RSF
- 2320,100 RSF
- 2220,100 RSF
- 2120,100 RSF
- 2020,500 RSF
- 1920,600 RSF
- 1820,700 RSF
- 1720,800 RSF
- 1620,900 RSF
- 1521,000 RSF
- 1420,600 RSFTURNKEY SUITE 6/2023
(SPACE + by Brookfield Properties) - 1320,300 RSF
- 1220,500 RSF
- 1120,600 RSF
- 1035,700 RSF14,000 RSF PRIVATE TERRACE
- 0936,700 RSF
- 0837,300 RSF600 RSF PRIVATE TERRACE
- 0736,500 RSF
- 0637,200 RSF1,000 RSF PRIVATE TERRACE
- 0537,400 RSF
- 0436,200 RSF700 RSF PRIVATE TERRACE
- 0336,200 RSF
- 0238,100 RSF2,400 RSF TERRACE
- LOBBY5,000 RSF
- B1
B260 STALLS - 57,800 SF OF FUTURE AMENITY SPACETOTAL RSF 640,00028,400 RSF OF PRIVATE GREEN SPACE
16′
15′
14′
15′
14′
15′
24′-6″

LEASING CONTACTS
CHRIS ROEDER
+1 415 395 4971
chris.roeder@jll.com
License #: CA – 01190523
MATT SHEWEY
+1 415 265 0882
matt.shewey@jll.com
License #: CA – 01445125
CHARLIE HANAFIN
+1 415 395 4951
charlie.hanafin@jll.com
License #: CA – 01996121

